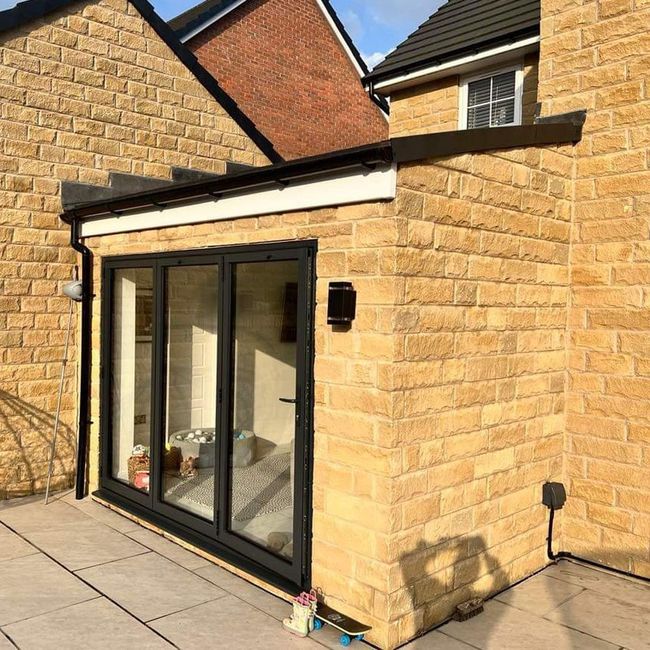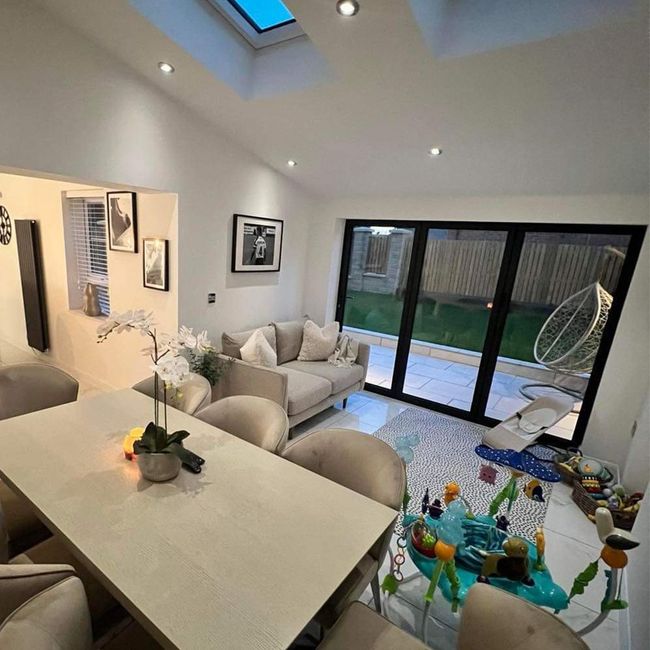We have previously worked for local and a national housing developers in progressing planning applications from inception to approval. With this level of knowledge we are able to offer the following services:
- Concept plans
- Masterplans
- Feasibility layouts
- Planning layouts
- Planning applications
- Design Statements
- Working drawings
- Technical Packs
- Building regulation and NHBC approvals
Our Work
We offer design and drawing services for home extensions, alterations, loft conversions and new build homes. Working with you exploring ideas and opportunities to turn your project into a reality to ensure you get the maximum potential for your project both in design and economically.
This includes:
- Extending your current home to create extra living space where it’s needed.
- 2 storey extensions to maximise floor space
- Preparing planning applications
- Preparing building Regulation applications
We can transform your home to maximise it’s full potential from contemporary or traditional single storey extensions to creating your dream home. Our philosophy is to create great spaces for our clients whilst also working within budget.
We offer a full concept ‘end to end’ service including planning and building regulation submission for new build homes whether it’s a small development of 2-5 plots or a bespoke home. Our experience will guide your vision.
Your Ideas



